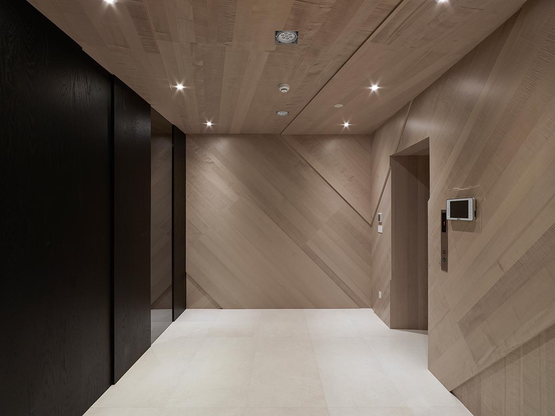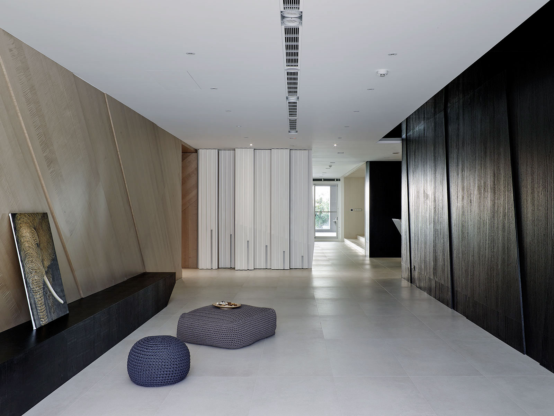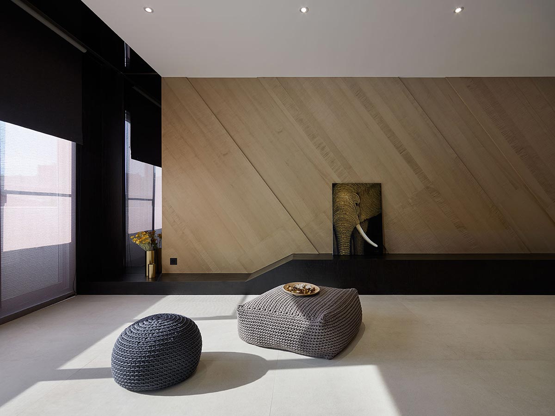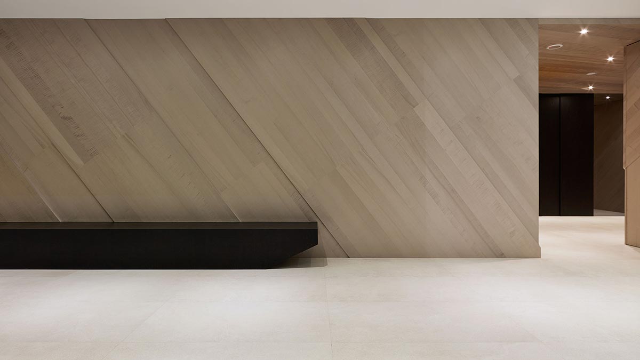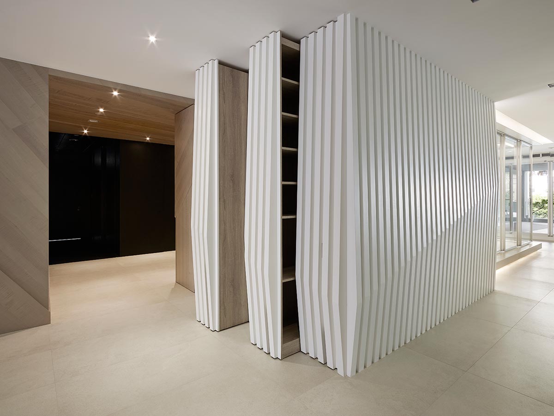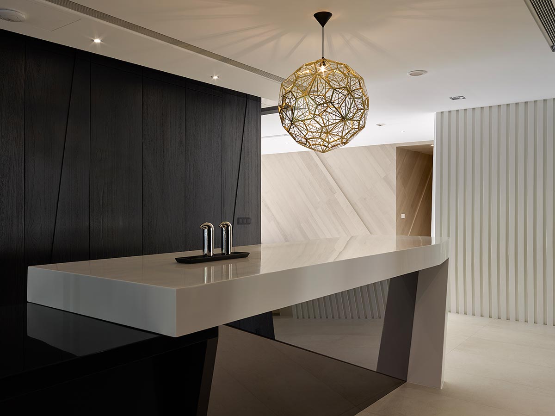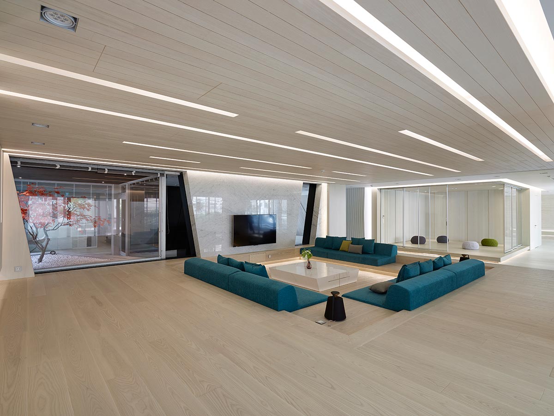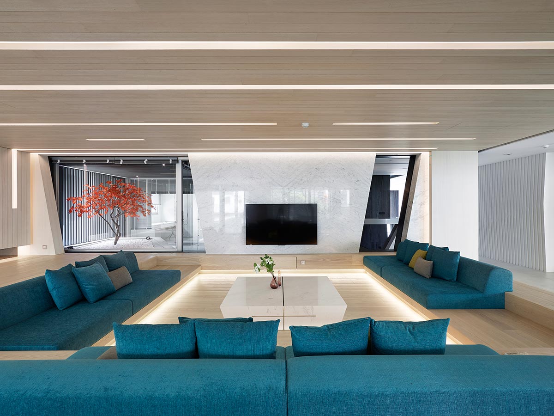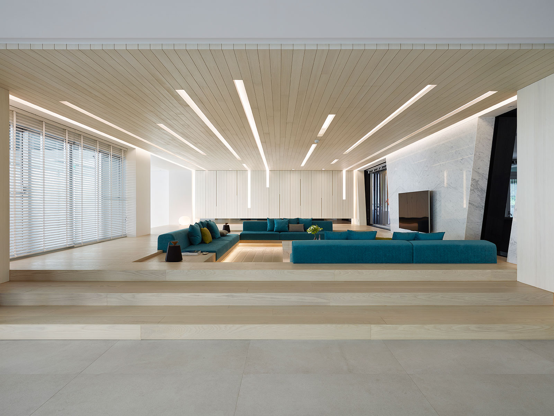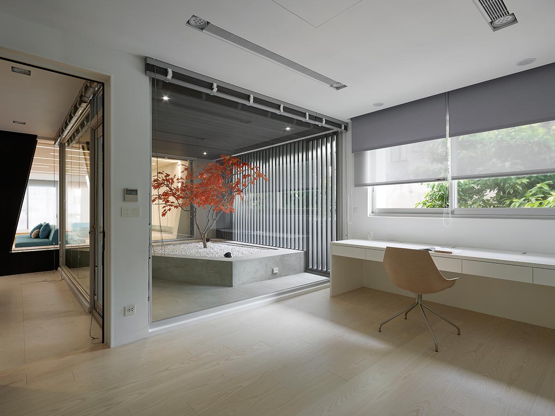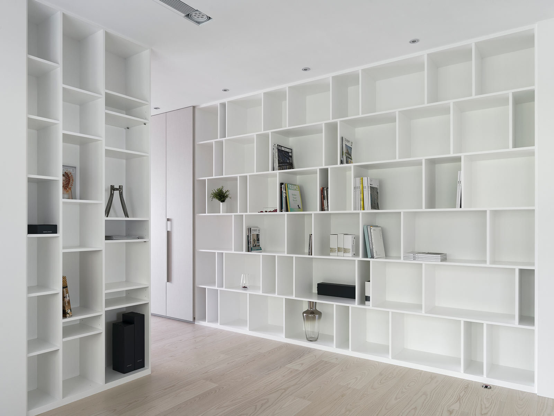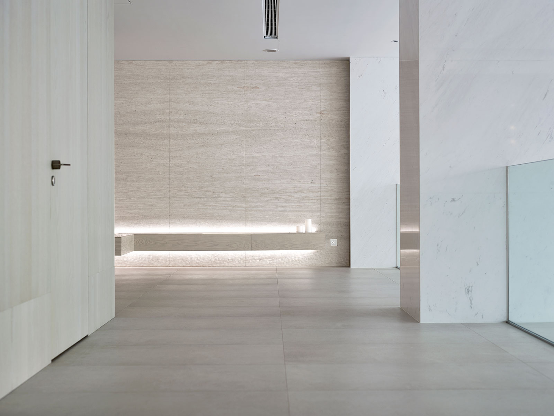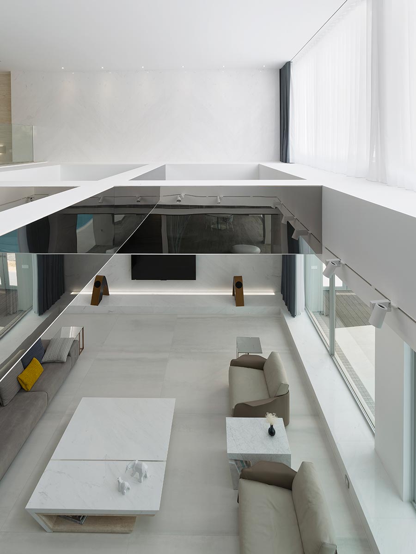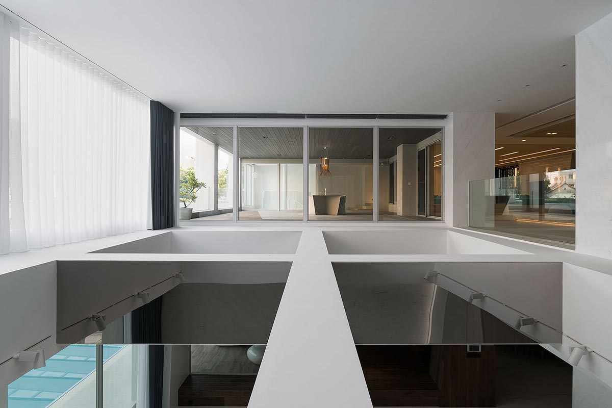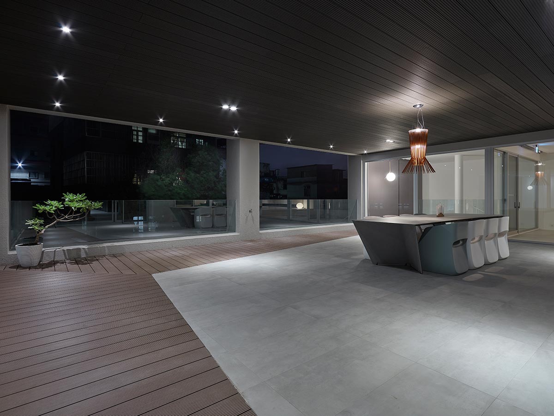2F
The east side of the second floor adopts the design of floor to ceiling lighting. With its view, the interior of this space are added with the elements and shades of different seasons.
Based on the proprietor’s idea to retain some portions of the original architectural layout, we designed several “spatial boxes” and embedded them into this project to maintain an open environment. They are also incorporated with various functions when rearranged in different combinations.
The wood-laid living room is coated with shades of beige and decorated with a touch of turquoise. It is an integration of different levels of height for multiple uses.
The open balcony is where family members can gather together to enjoy the stunning view, chill out, listen to the rain, and make conversations.
Objects are shaped by transformations between rugged and delicate materials; the extensions of lines outline the appearances of different spaces. Changes in lighting between glimmers, darkness, brightness, and dimness are combined with plant designs to represent transitions of the mind.
It is a reflection of life, where every moment displays a different landscape.



