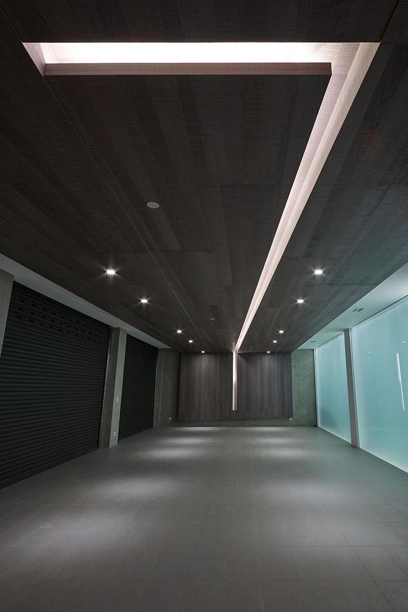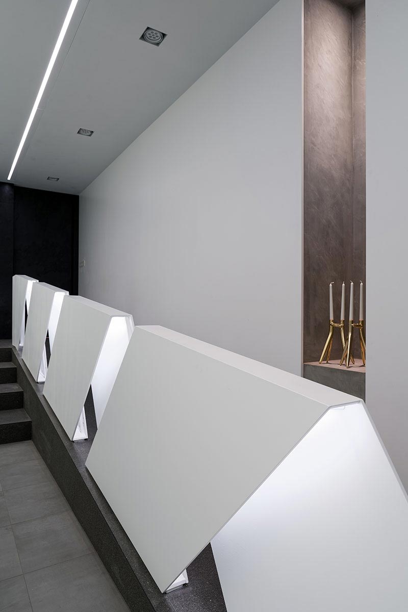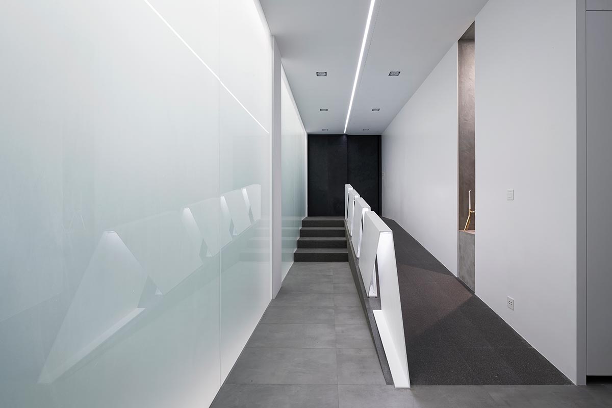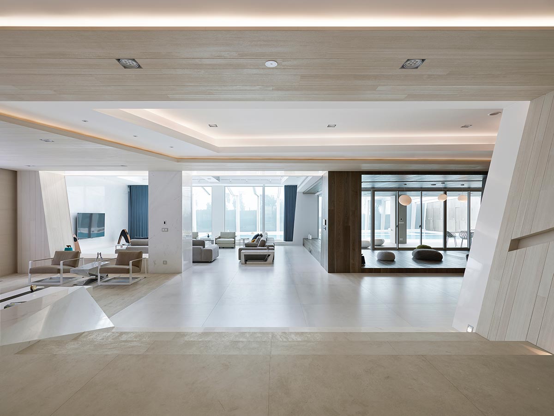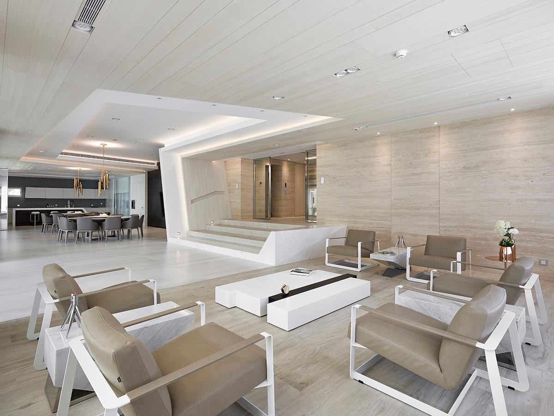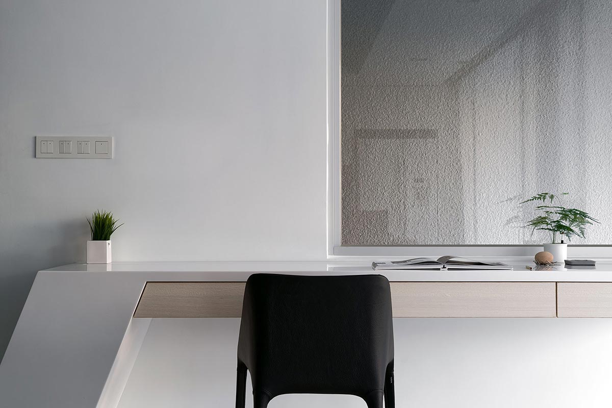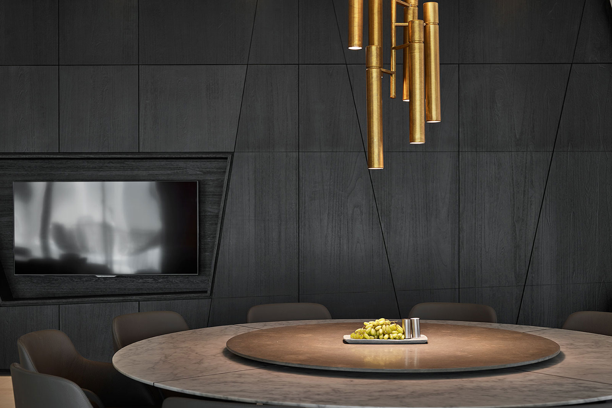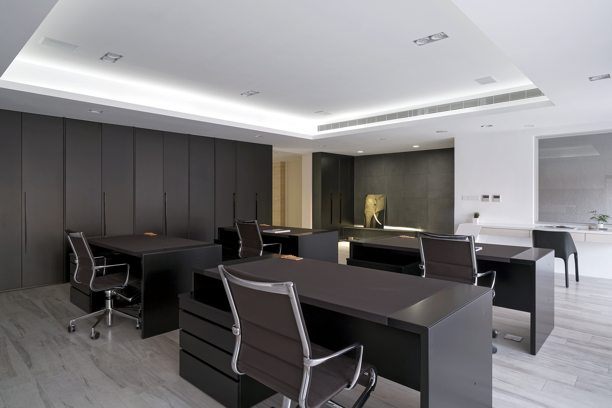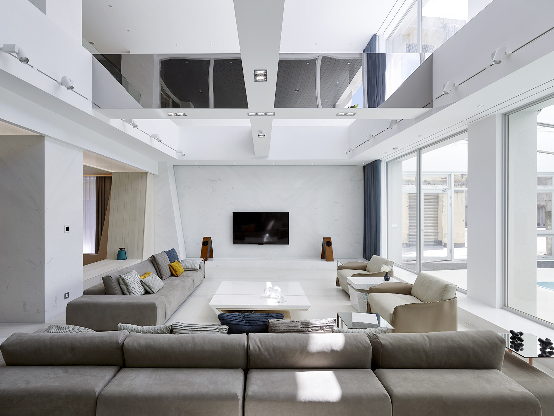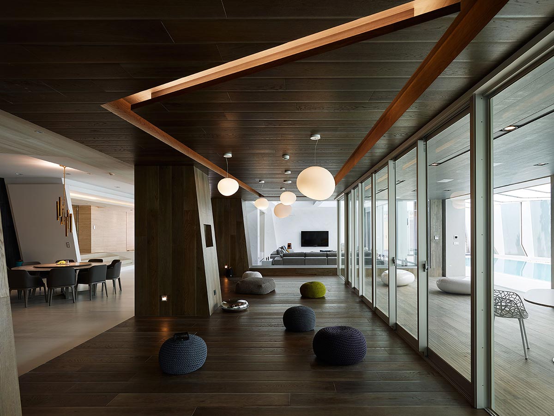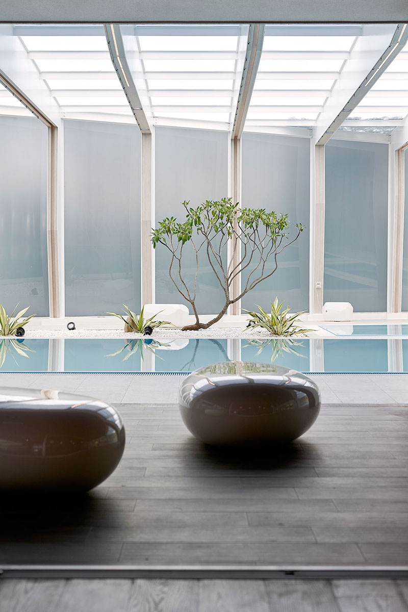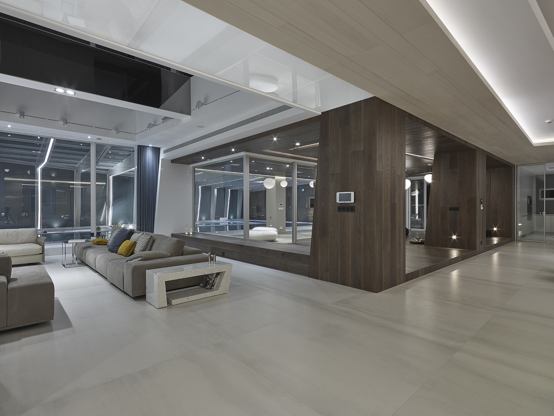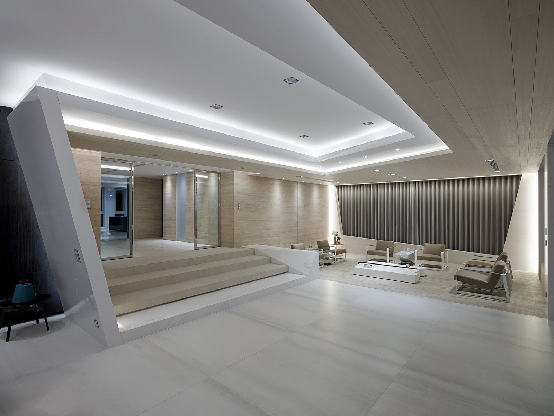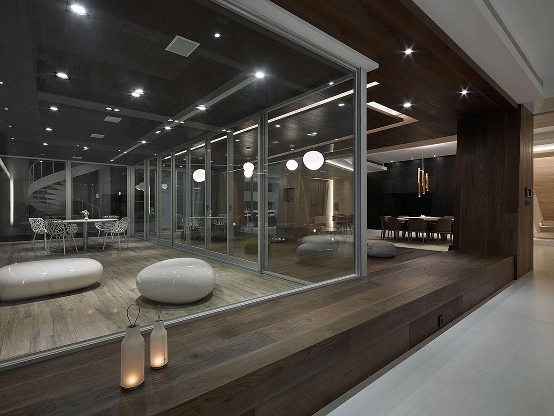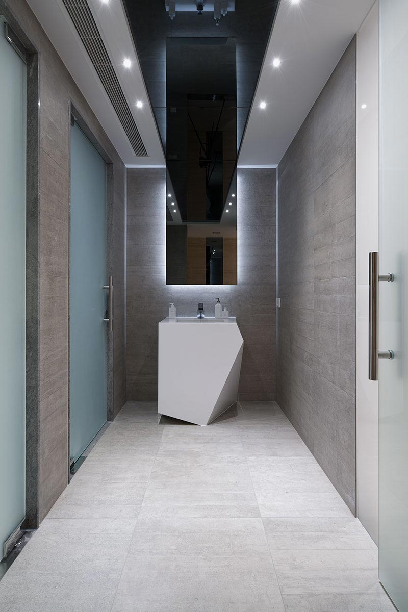1F
“At first the opening was very narrow, barely wide enough for one person to go in. After a dozen steps, it opened into a flood of light. ”—The Peach Blossom Spring.
In the wish to create an accessible free environment while having privacy and spaces designed separately for the use of host and guest, the 33-year old house was transformed into a two-storey complex, which comprises a reception hall on the ground floor and a private area on the upper level.
We focused on situational transformation and the guidance of movement as the core of spatial development.
Entering through the long, narrow slate-laid corridor, visitors are guided by the slender daylight into the interior. The door opens to the view of a beige travertine design. By walking down the stairs that extend and connect to the ceiling, it leads to a frame of view full of surprises just like those amazed Tao Yuanming when he first visited the Peach Blossom Spring.
The sunlight purifies the white interior as it radiates down from the sky into the drawing room. Looking out the window is a serene and spacious swimming pool shielded by steel structures in gradients of white.
The spatial context transforms as it leads into the transitional space that is made of low-profile, solid oak wood. This space connects to the swimming pool and can also serve as an area for adults and children to relax.



